
LOCATION: Phoenix, AZ INDUSTRY: Sports/Entertainment DESIGNER/ARCHITECT: HOK – San Francisco, CA PHOTOGRAPHER: © Christy Radecic PRODUCT: Laser Cut Wall Screens in Custom Pattern with Black Sand powder coat finish.
Projects for the Portfolio

LOCATION: Phoenix, AZ INDUSTRY: Sports/Entertainment DESIGNER/ARCHITECT: HOK – San Francisco, CA PHOTOGRAPHER: © Christy Radecic PRODUCT: Laser Cut Wall Screens in Custom Pattern with Black Sand powder coat finish.

LOCATION: Chicago, IL INDUSTRY: Workplace DESIGNER/ARCHITECT: Partners by Design – Chicago, IL PHOTOGRAPHER: © Tom Harris PRODUCT: Dividers with Posts & Grippers in Laser Cut Metal, Metro Pattern in Black Matte powder coat finish.
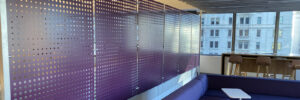
LOCATION: New York City, NY INDUSTRY: Workplace DESIGNER/ARCHITECT: FXFowle Architects – NYC PRODUCT: Dividers in Laser Cut Metal, Morph Pattern in 4 different powder coat colors.
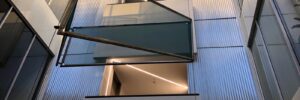
LOCATION: Houston, TX INDUSTRY: Corporate DESIGNER/ARCHITECT: Inventure Design PRODUCT: Framed Corrugated Aluminum panels in Classic Coarse Clear Polcyoat Gloss finish and affixed with z-clips for Interior Atrium Office remodel.
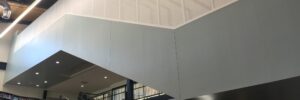
LOCATION: Georgetown, TX INDUSTRY: Education DESIGNER/ARCHITECT: Huckabee & Assoc. – Austin, TX CONTRACTOR/INSTALLER: Bartlett Cocke General Contractors – Austin, TX PRODUCT: Perforated Metal Panels for Stair Railing. Approx 50 panels covering approximately 1400 total square feet. The material used was 1/8″ thick Perforated Aluminum in standard 3/8″ diameter x 3/4″ staggered centers pattern with solid…
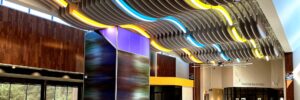
LOCATION: Centreville, MI INDUSTRY: Institutional DESIGNER/ARCHITECT: Arkos Design – Mishawaka, IN CONTRACTOR/INSTALLER: Frederick Construction – Vicksburg, MI PRODUCT: Metal Cladding of three story elevator tower and soffit panels. Elevator tower utilized 1/8″ thick aluminum affixed with visible fasteners to concealed supports. Soffit panels utilized Perforated Metal Panels in 3/8″ dia hole pattern. Material chosen was…
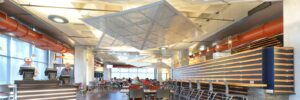
LOCATION: Plattsburgh, NY INDUSTRY: Education/Dining DESIGNER/ARCHITECT: Edge Architecture – Rochester, NY PRODUCT: Perforated Metal Ceiling feature digitally printed in a custom design to mimic stone.

LOCATION: Washington, DC INDUSTRY: Residential/Workplace DESIGNER/ARCHITECT: FORMA Design Inc., DC PRODUCT: Laser Cut Metal panels in Criss Cross pattern and Dark Grey Metallic Powder finish for Dividers with Cables
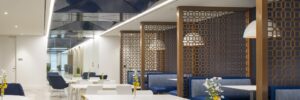
LOCATION: Houston, TX INDUSTRY: Corporate DESIGNER/ARCHITECT: PDR – Houston, TX PRODUCT: Laser Cut Metal panels in Royal pattern and Classic Light Chestnut Fog Matte finish for Dividers and screen on a reception desk.

LOCATION: Frisco, TX INDUSTRY: Healthcare DESIGNER/ARCHITECT: HKS – Dallas, TX INSTALLER: Austin Commercial – Dallas, TX PRODUCT: Versatile Dividers panels used as a feature wall behind the main reception desk, dividers to separate desks, and as a divider to distinguish the family lounge from the patient rooms. We fabricated 80 metal panels for the project…