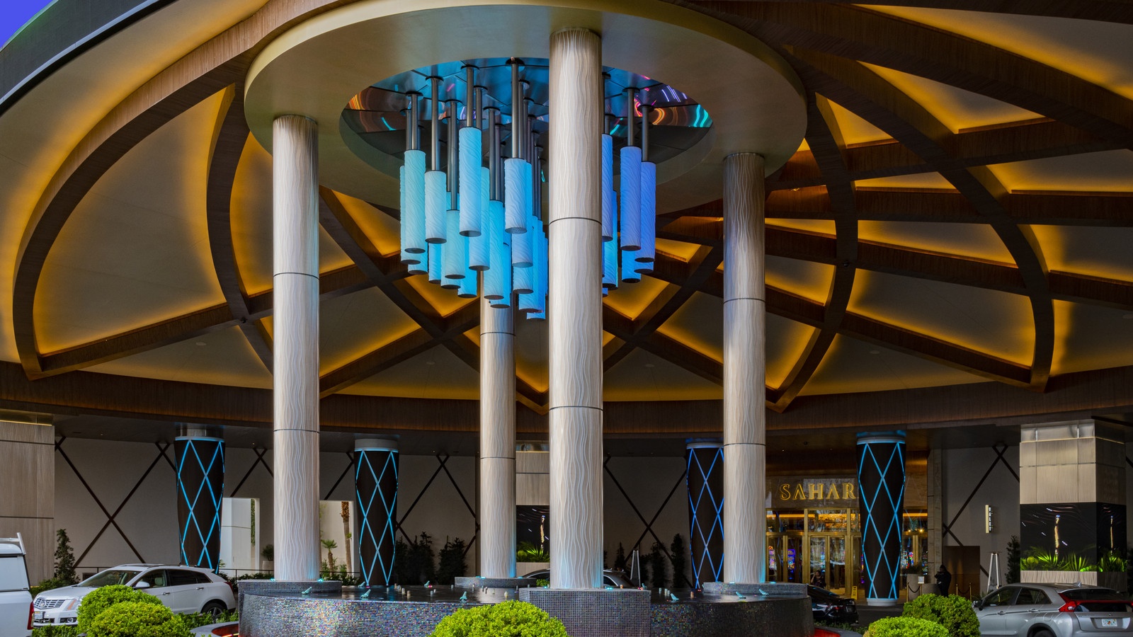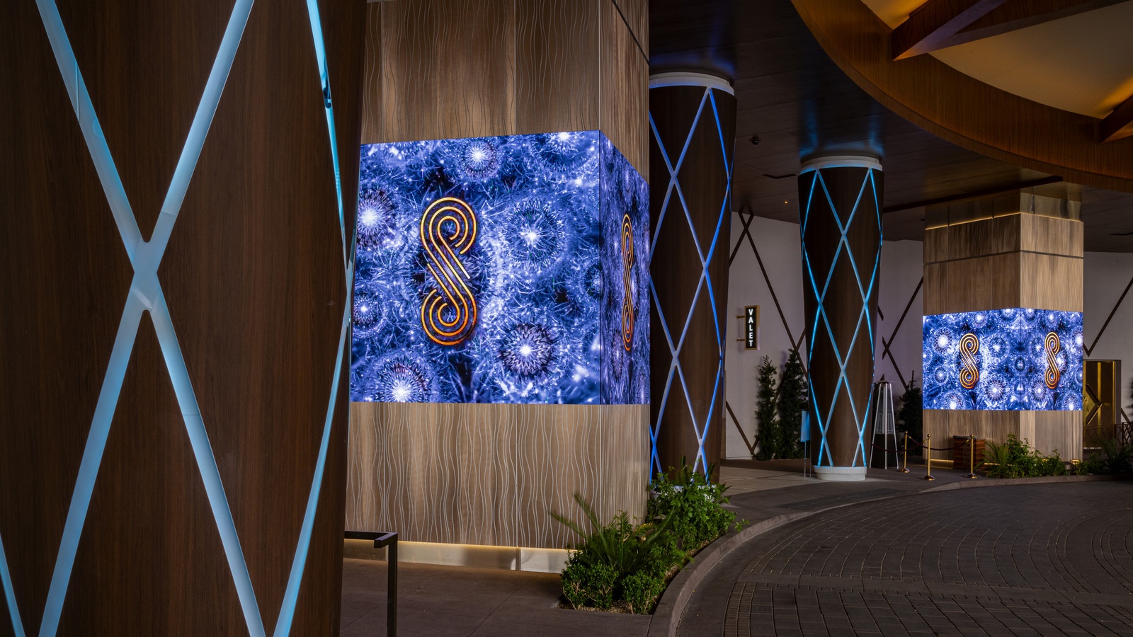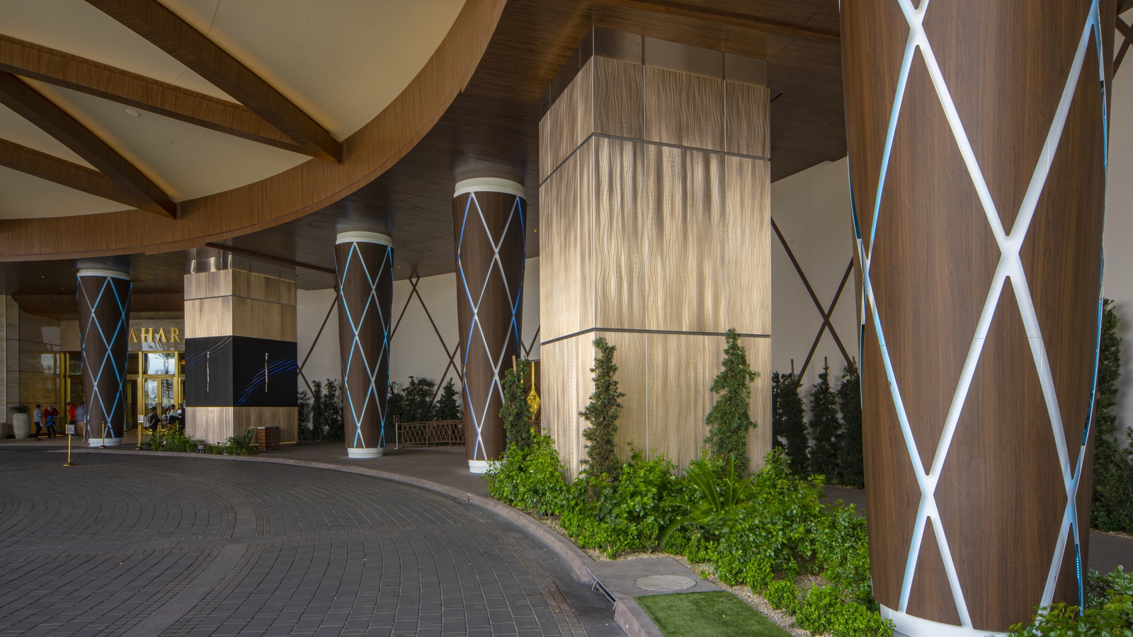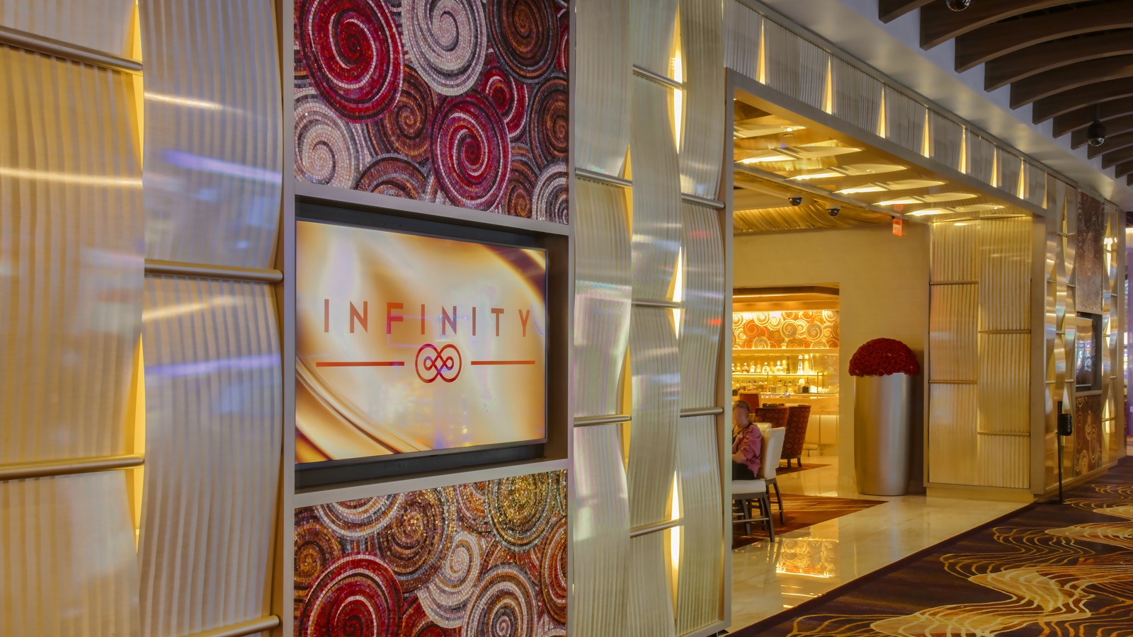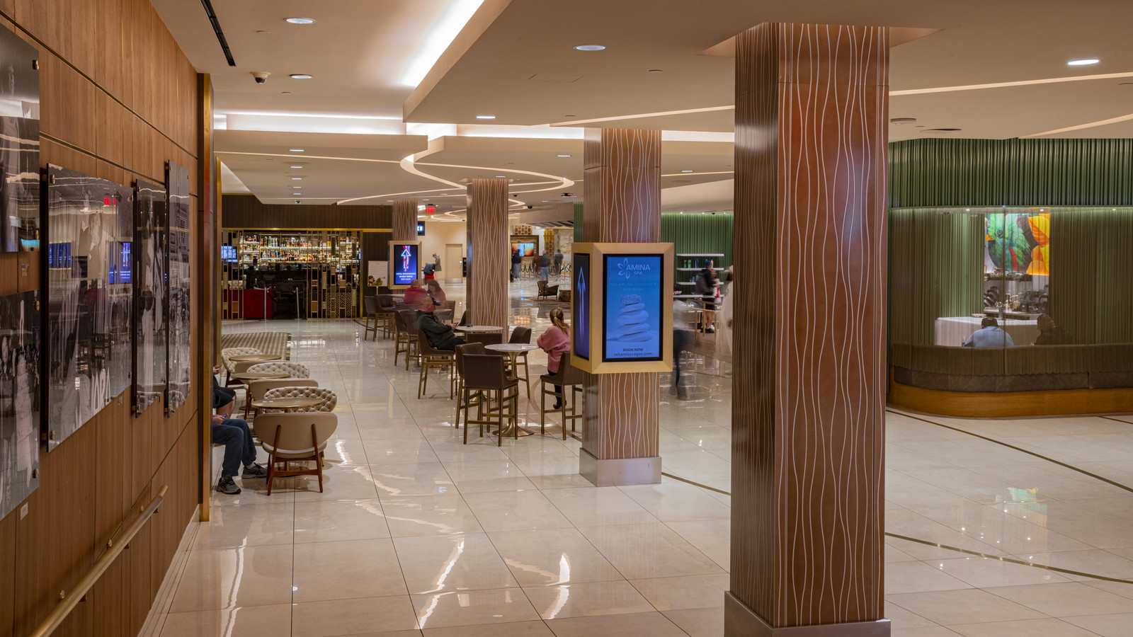Iconic Style Meets Modern Design at Sahara Las Vegas Hotel and Casino
Móz Designs teamed up with Innotivo Design and Doug Walton Architects to revamp the legendary resort
(Las Vegas, Nevada) July 2023 — The Sahara Resort and Casino in Las Vegas, Nevada. Designed by Innovativo Design and Doug Walton Architects, the large-scale renovation of the oldest hotel on the strip sought to restore the resort’s legacy and glamour from the inside out. With the product solutions and unique finishes to bring the new design to life, the project team tapped Móz Designs to deliver luxe engraved Column Covers and Dimensional Weave Walls that create a grand entrance at the porte cochere and cohesion throughout the resort’s interior. The four-year renovation was completed just in time for the Sahara’s 70th anniversary.
The expansive transformation of the casino occurred in many phases, beginning with the interiors. In the Hi Limit Poker Room, Móz Dimensional Weave Walls are featured at the entry, portal, and back wall. The panels are finished in a Classic Champagne color and Bamboo grain pattern, providing a sophisticated, modern nod to the glitz and glamour of quintessential Las Vegas. The solution is complete with the integration of backlighting as a warm welcome to the entry, guiding visitors around the resort. Throughout the casino and hotel lobby, Móz developed 23 round and square columns featured in their signature Current pattern and Engravings pattern and reflective champagne finish. Light bounces off the columns’ surface as guests pass by, capturing the sparkle and allure of the city while creating luxe cohesion throughout the resort.
The final stage of the renovation was to entirely refresh the Porte Cochere, setting the tone for the new resort upon guests’ arrival. A total of 18 Móz Columns stud the new exterior with gleam and style, complete in a range of glistening champagne and rich wood-like finishes that blend the new design’s modern aesthetics with classic Las Vegas charm. Surrounding an inviting water feature, four Engravings Metal Columns are featured in the manufacturer’s water-like Current pattern that echoes the architectural feature. Flanking the entryway, four massive structural columns are concealed by Móz Formed Metal Enclosures in the same Current pattern, fostering unity throughout the Porte Cochere while providing opportunities for video displays that flank the columns with stunning moving graphics. In the final stage of the entry transformation, ten 24-foot round, tapered columns were incorporated with color-changing LED features along their diagonal reveals. Complete in Móz’s Skinz finish, the columns capture the warm, organic feel of wood—complementing the luxurious Champagne materiality throughout the resort while highlighting the consistent theme of blending old and new.
In a high-traffic hospitality setting, Móz brought expert attention to material selections and hardwearing finishes—bringing sophisticated, eye-catching architectural solutions to the resort while supplying high-quality, durable decorative metal designs that last. Designed with 100% recyclable solid-core aluminum, Móz’s Column and Wall solutions are able to withstand the wear and tear of high occupancies and disinfectants that occur in resort settings. Produced in Móz’s Bay Area factory, each column arrived ready for installation, saving precious time in the field.
Móz Designs’ round columns for the resort’s interior measure 16’ tall, finished in a Classic Champagne finish and Current Engravings pattern. The interior square columns measure 12’ in the same design and finish. At the Porte Cochere, columns surrounding the water feature are 24” in diameter and tower 34’ in a continuous Current Engravings water-like pattern, the same pattern and finish for the 8-section square surrounds measuring 9’ in width and extending 24’ high. The ten 24’ round columns finished in Skinz’s wood-like finish and diagonal reveals taper from 6’ to 4’ at the base—a unique challenge perfectly executed by Móz Designs’ team.

