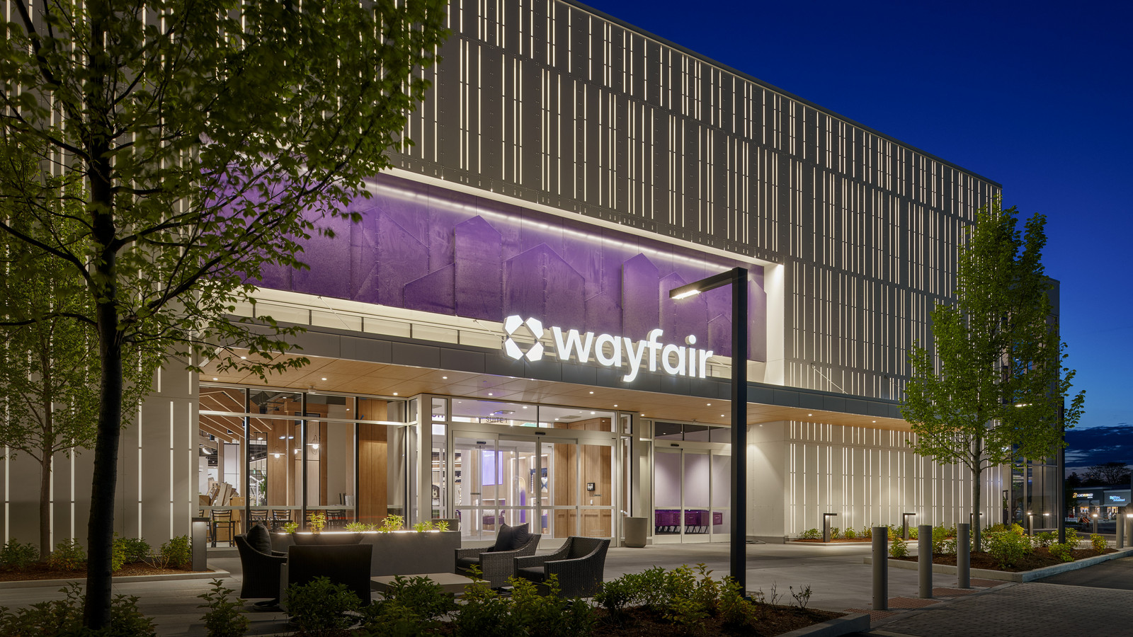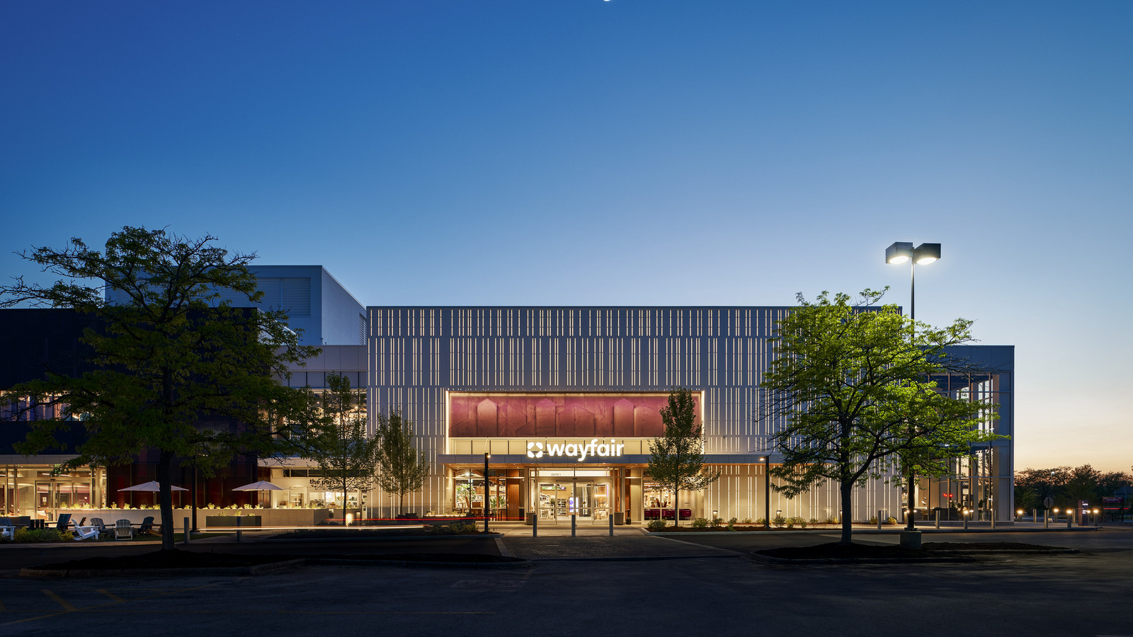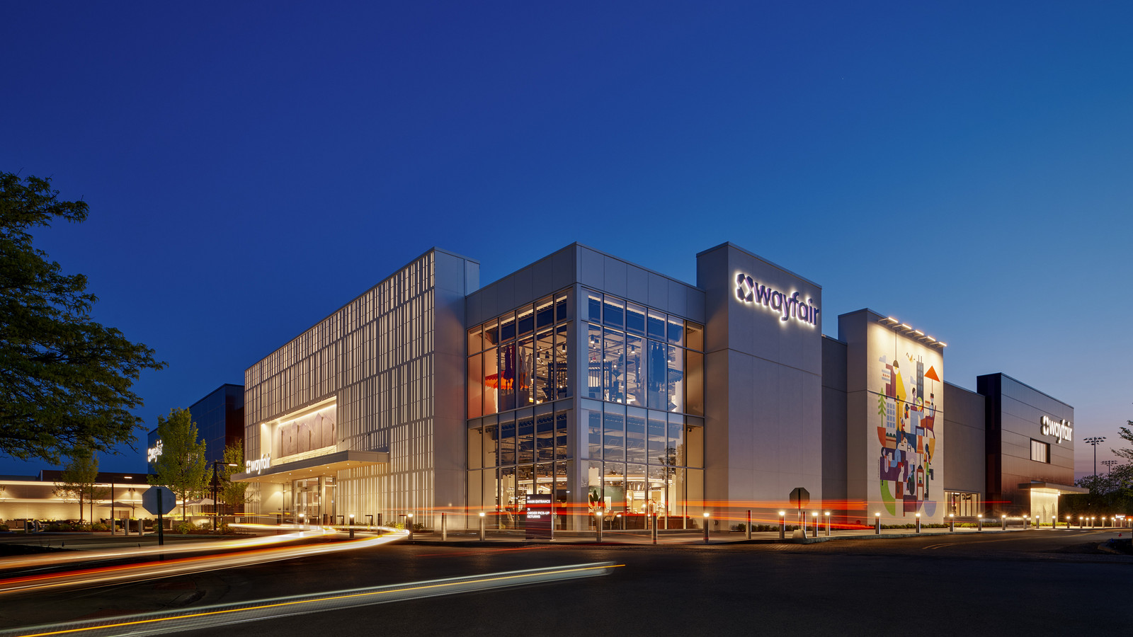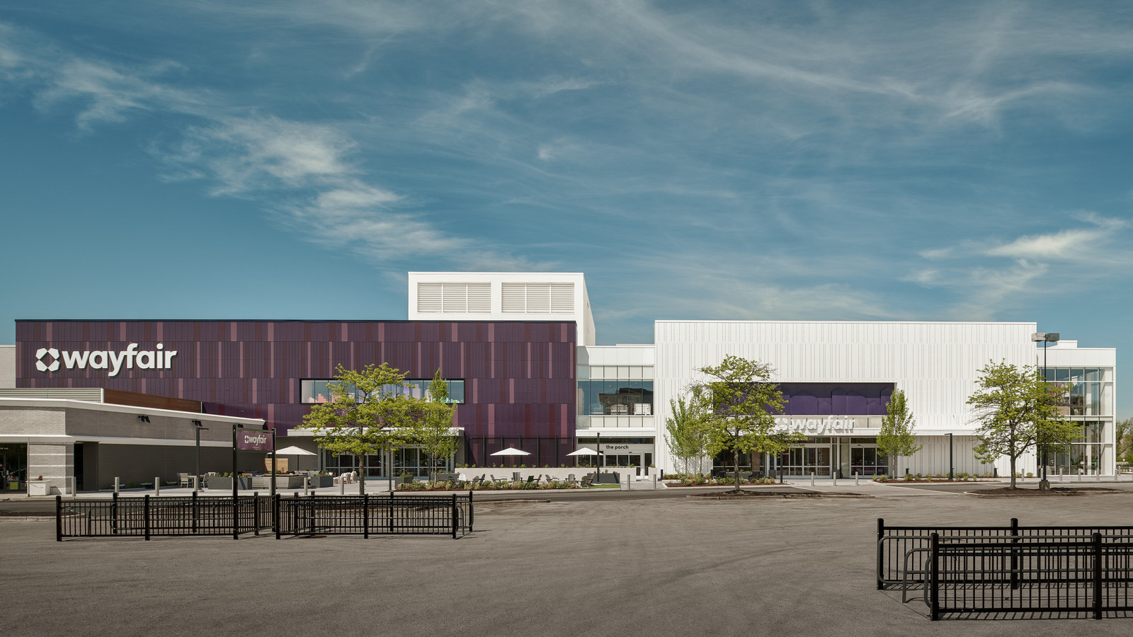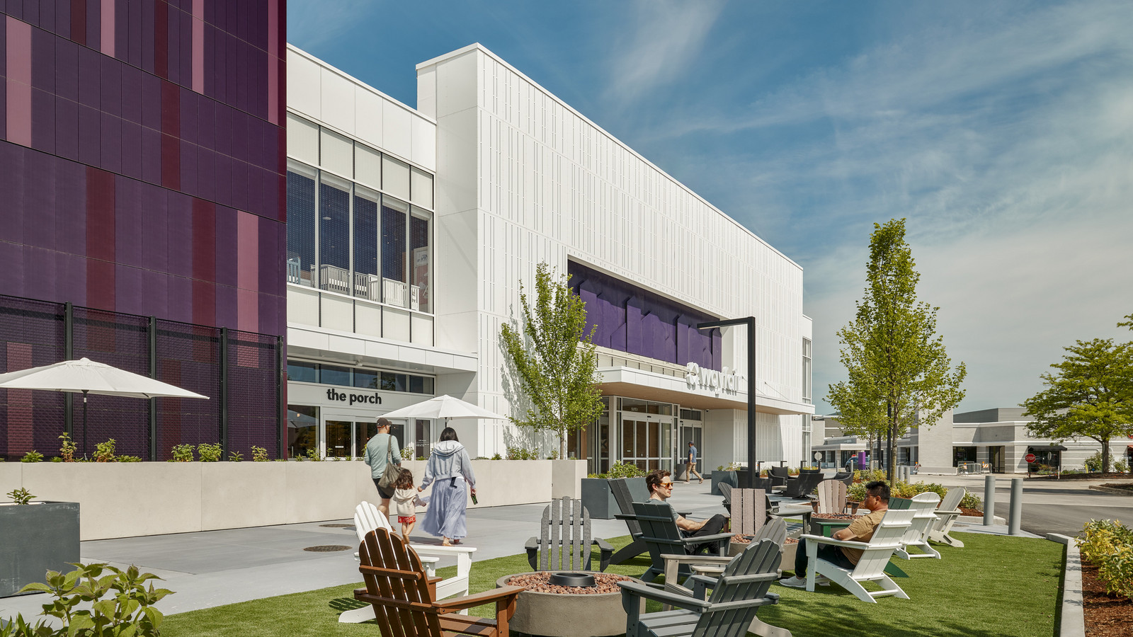Wayfair Edens Plaza
LOCATION:
Edens Plaza, Willmette, IL
INDUSTRY:
Retail
KEY PLAYERS:
Architect: Gensler – Los Angeles, CA
Contractor/Installer: JT Magen – Chicago, IL
Photographer: ©Ryan Gobuty
PRODUCTS:
Moz supplied a total of 108 Laser Cut metal panels featuring a custom pattern and a white AAMA 2605 Powder Coated finish, crafted from 1/4″ aluminum. Each panel came with an acrylic backer for backlighting. Additionally, Moz provided three sets of 33 custom geometric-cut metal panels in a signature purple finish, stacked to create a skyline appearance that embodies the Wayfair brand.
Read more Wayfair Case Study

