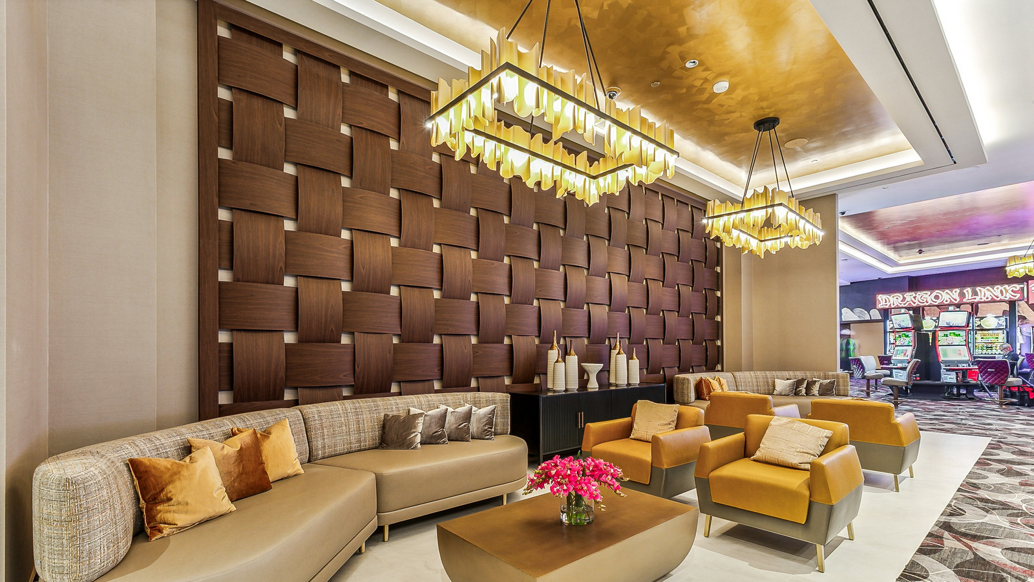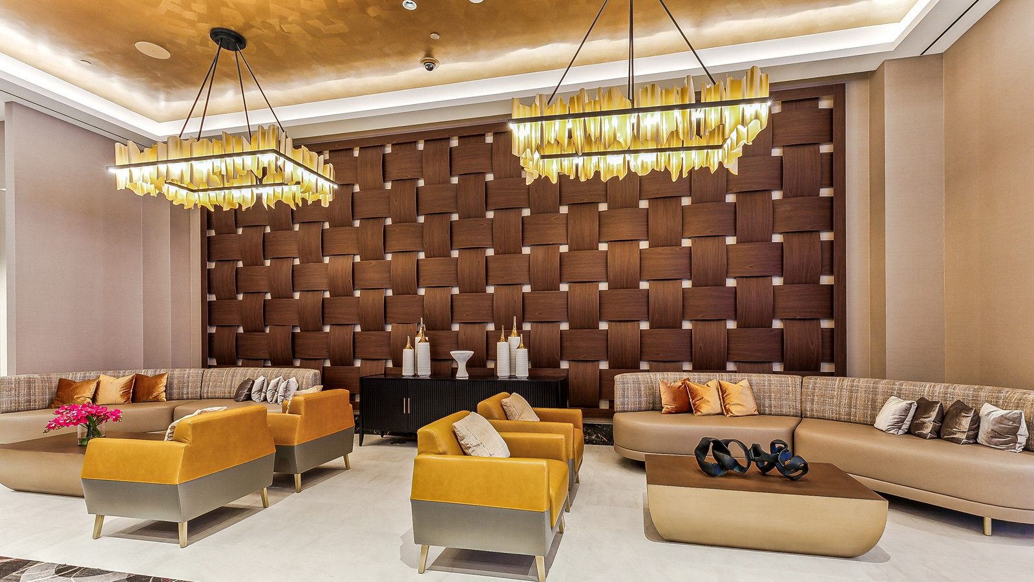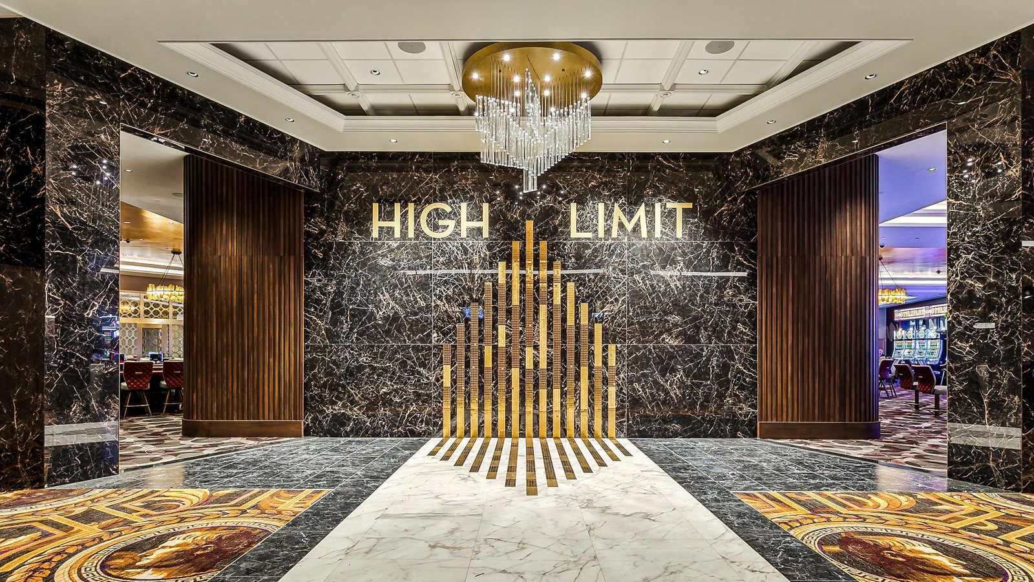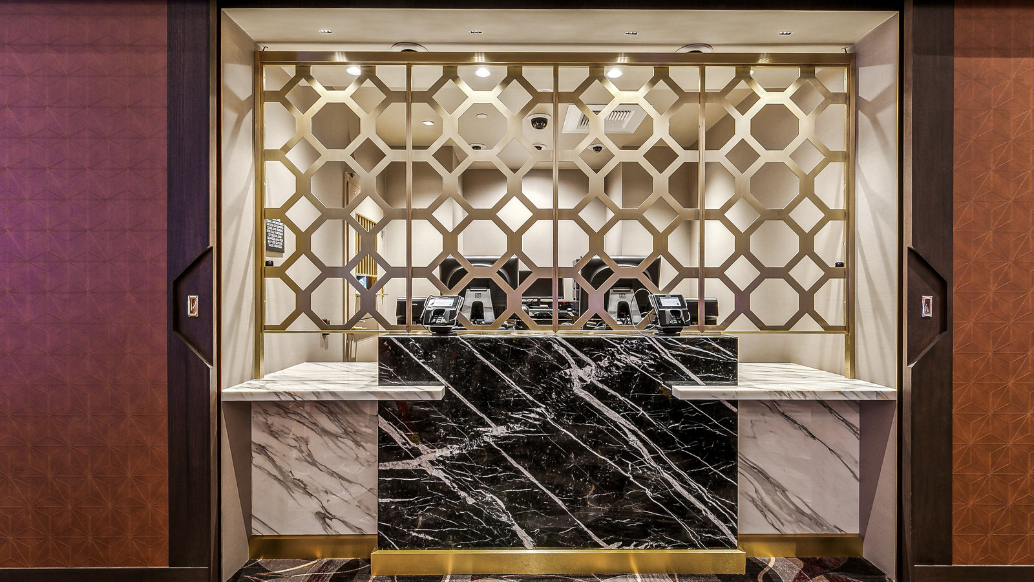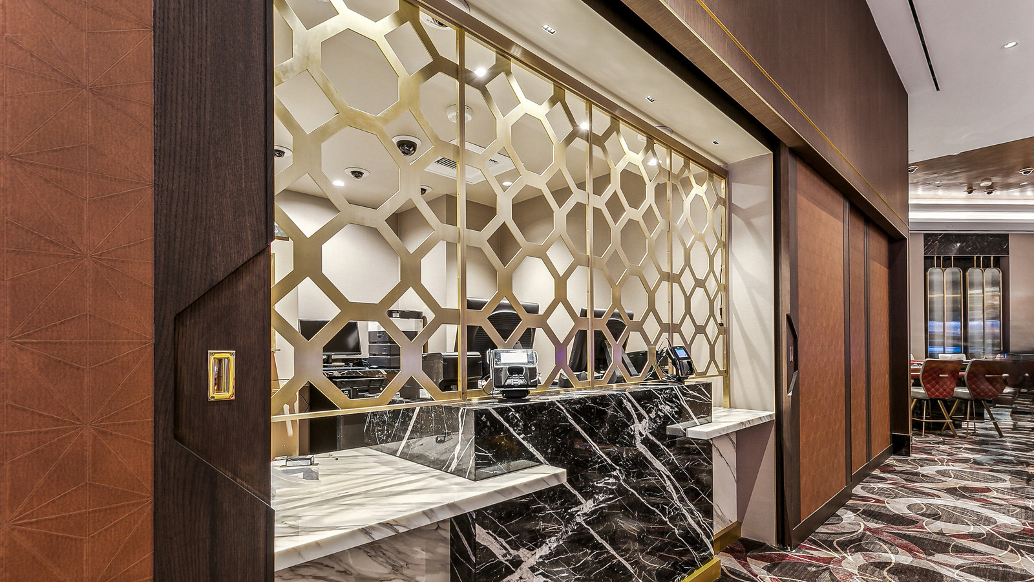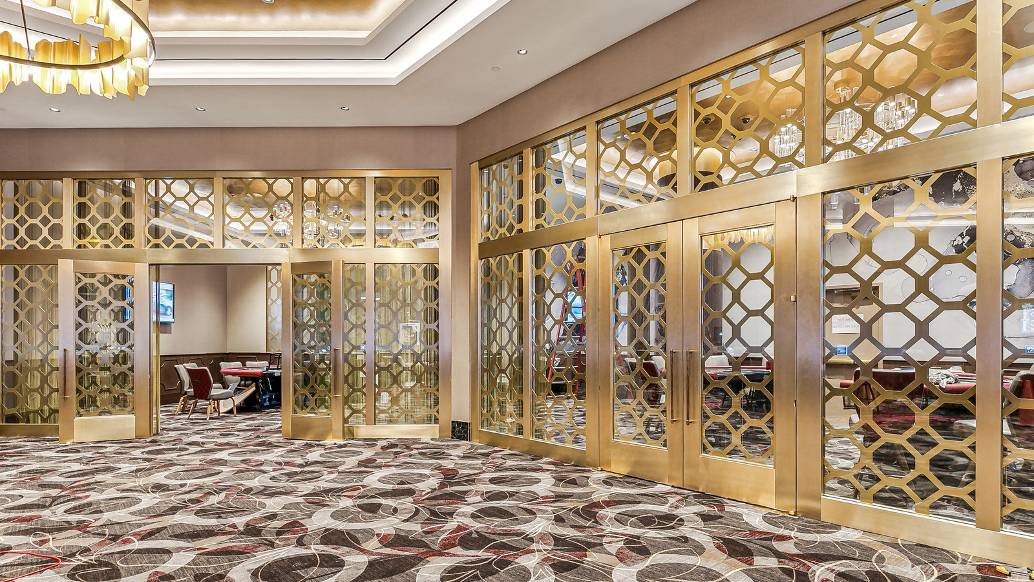Caesars New Orleans
LOCATION:
New Orleans, LA
INDUSTRY:
Casino
KEY PLAYERS:
Designer: JCJ Architecture – Las Vegas, NV
Contractor: Ryan Gootee General Contractors – Metairie, LA
Installer: Allegheny Millwork – Lawrence, PA
Owner: Jazz Casino Company, LLC
SCOPE:
Basket Weave Wall in the High Roller area: wall covering 29’-3” x 13’-0” overall area, made up of 143 individual 14” x 30” panels in a Skinz Wenge Wood finish, with a matching perimeter frame.
Laser Cut Panels at Glass Wall in Lobby: Provided two sets of 6 panels (185 sq ft), made of 3/16” aluminum in a custom laser-cut pattern, finished in Classic Goldrush Coarse gloss on both sides. The design included matching perimeter frames and custom trims to complete the wall. Installation and assembly by others.
Cashiers Cage Panels: Four laser cut panels with perimeter frames and direct fastening by others.
Photo credit: NOLA REAL ESTATE MARKETING, LLC

