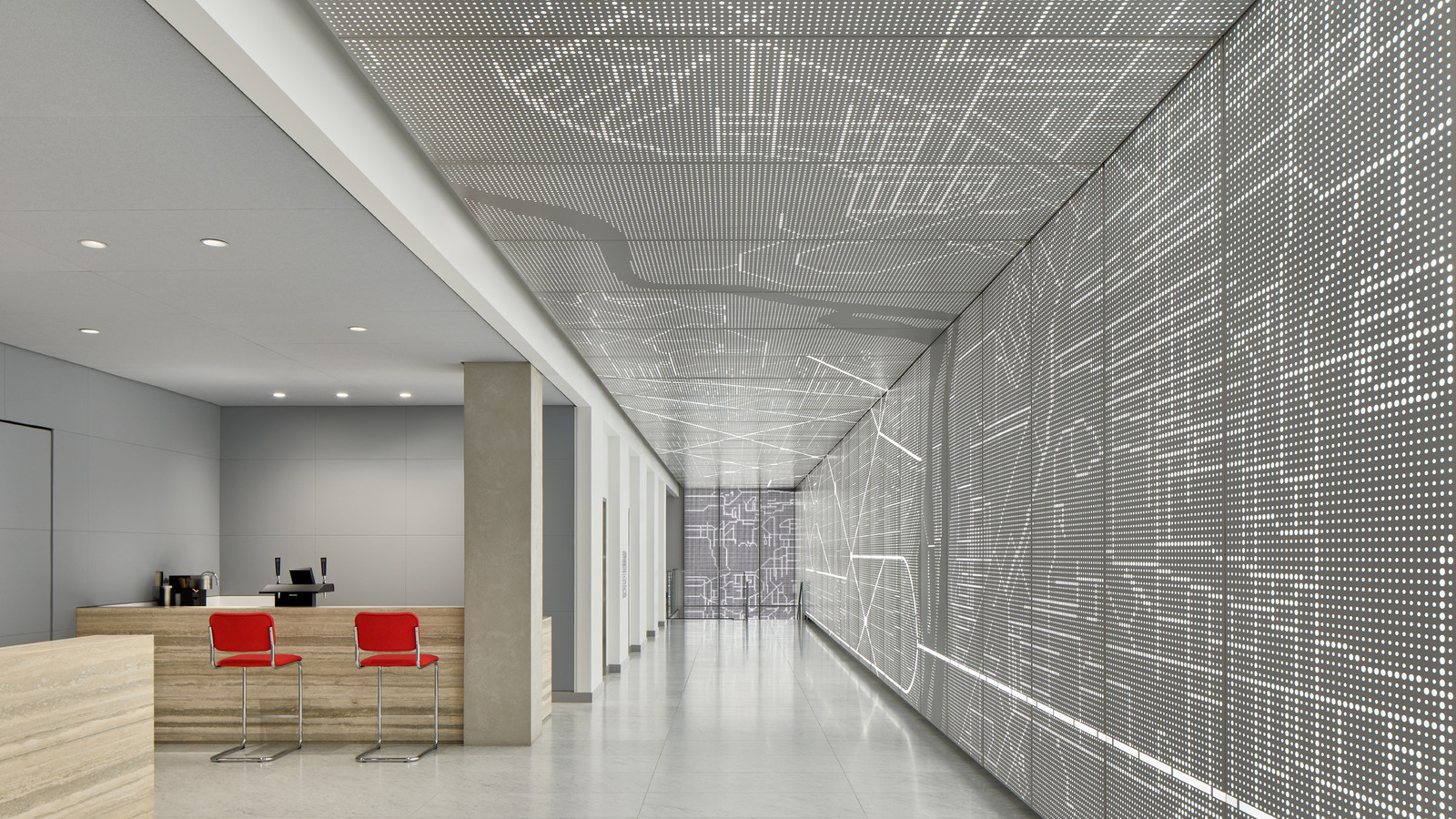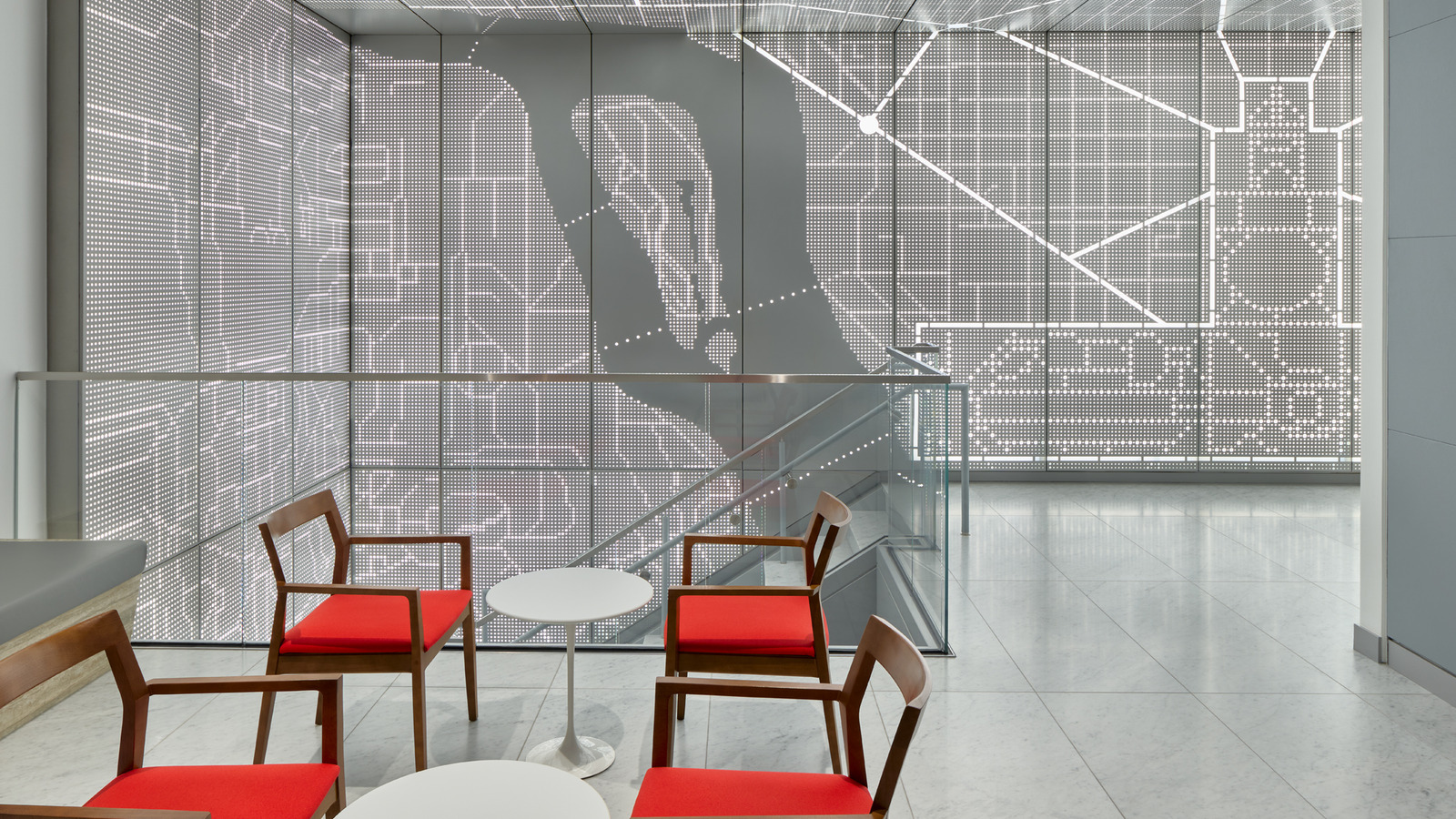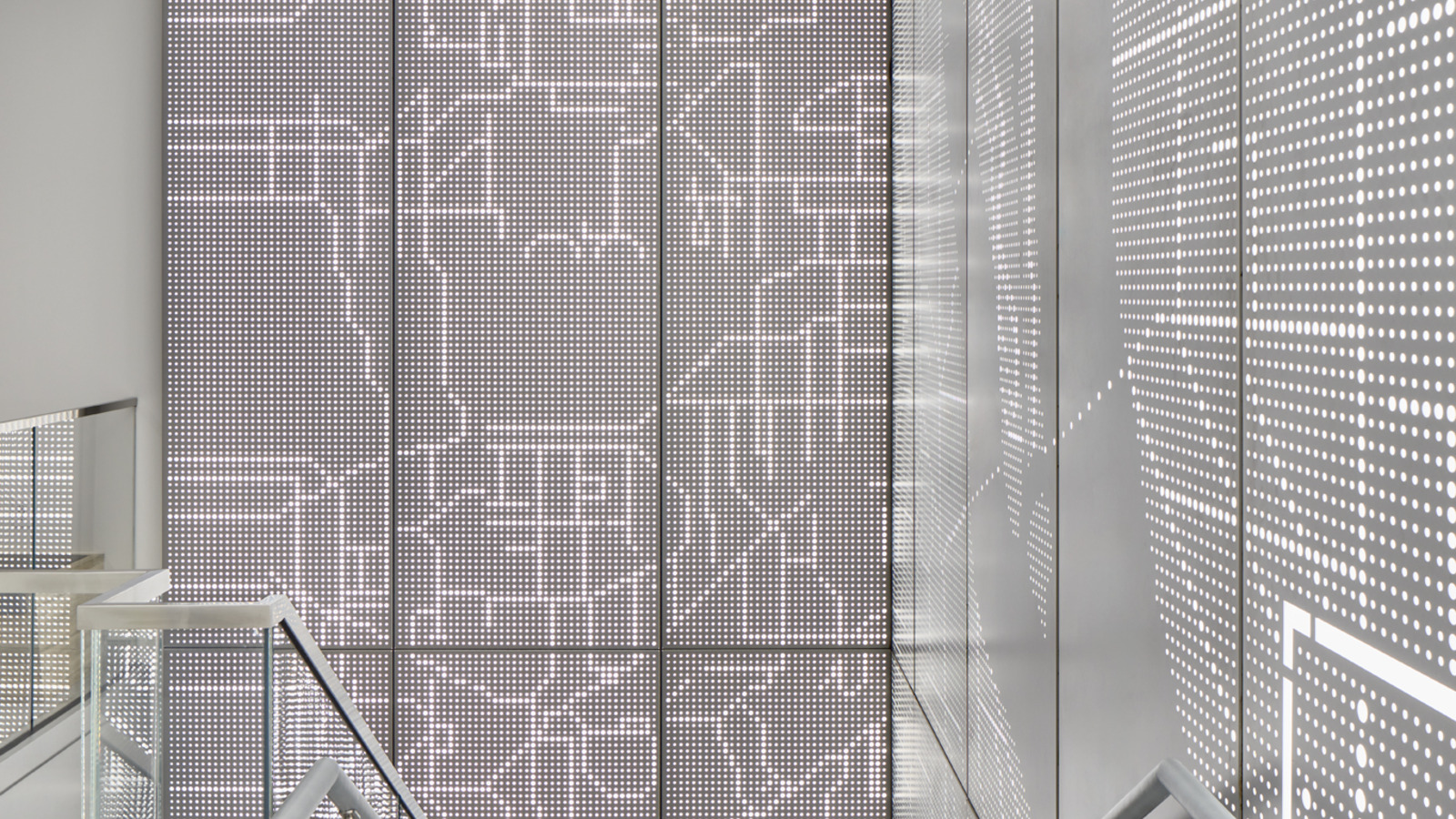1120 G Street
LOCATION:
Washington, DC
INDUSTRY:
Workplace
COLLABORATORS:
Architect: Rogers Partners – Houston, TX and New York, NY
Contractor/Installer: E.E. Reed East Coast – Herndon, VA
Photographer: © 2023 Ulf E. Wallin
PRODUCT:
Backlit Laser Cut Key-Slot Wall & Ceiling Panels span over 5,000 total square feet in the newly renovated lobby. The panels were made with a custom laser cut pattern inspired by the iconic L’Enfant urban plan developed for President George Washington in 1791. Collaborating with Rogers Partners Architects, the custom laser cut design was adjusted to ensure the rigidity of the panels and continuity of the design along the wall and ceiling with lighting consultation for the best glow.
Showcasing a custom powder-coat finish, the entire system was designed and manufactured ready for installation upon arrival with pre-fabricated panels, mounting brackets, lighting, and acrylic backing to create an internal backlit glow.
The backlit metal feature reflects Washington D.C.’s historical urban development while unifying the lobby and connecting the new and old. Customizing the otherwise standard commercial space, the map is the distinguishing design element in the high-traffic entryway.



