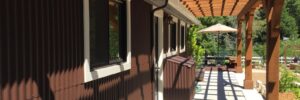
LOCATION: Confidential INDUSTRY: Residential DESIGNER/ARCHITECT: Confidential PRODUCT: Corrugated Metal panels in Rust Powder Exterior finish for exterior panel cladding.
Projects for the Portfolio

LOCATION: Confidential INDUSTRY: Residential DESIGNER/ARCHITECT: Confidential PRODUCT: Corrugated Metal panels in Rust Powder Exterior finish for exterior panel cladding.
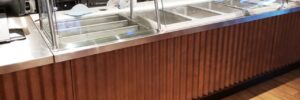
LOCATION: Various INDUSTRY: Retail DESIGNER/ARCHITECT: Callison / RTKL – Dallas, TX PRODUCT: Corrugated Metal panels in Blendz Patina 131 Fog Flat finish for counter fronts.
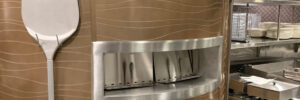
LOCATION: Lansdale, PA INDUSTRY: Residential / Hospitality DESIGNER/ARCHITECT: Kramer+Marks Architects PRODUCT: Pizza oven surround made from Metal Engravings in Current pattern with Classic Lt Chestnut Fog finish.
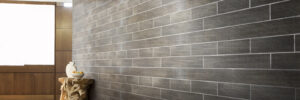
LOCATION: confidential INDUSTRY: Corporate DESIGNER/ARCHITECT: confidential PRODUCT: Metal Engravings Walls in Mason pattern with Custom Blendz/Patina finish.
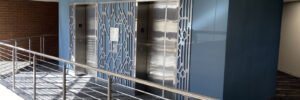
LOCATION: San Diego, CA INDUSTRY: Corporate DESIGNER/ARCHITECT: FS Design Group – San Diego, CA PRODUCT: Laser Cut Vitral pattern in 3/16″ thick aluminum with Dark Grey Metallic powder coat finish. Custom size panels affixed with stand-offs to frame out elevator openings.
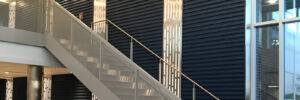
LOCATION: Braintree, MA INDUSTRY: Education DESIGNER/ARCHITECT: Miller Dyer Spears – Boston, MA PRODUCT: Laser Cut Lines pattern in 1/8″ thick stainless steel with coarse grain pattern. Backed with 1/8″ clear acrylic and lighting.
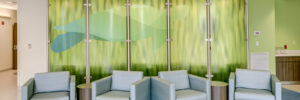
LOCATION: Pensacola, FL INDUSTRY: Healthcare DESIGNER/ARCHITECT: HKS – Dallas, TX PRODUCT: A part of the Ascension Health System, this renovation of a children’s hospital involved a variety of applications including: Dividers with Posts on Level 1 consisting of 5 panels in Blendz 318 with a custom digital turtle embedded in the artwork. Also featured were…
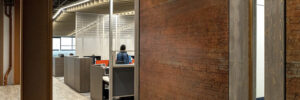
LOCATION: Baltimore, MD INDUSTRY: Corporate DESIGNER/ARCHITECT: Fox Architects, DC PRODUCT: Patina Metal walls in office corridor featuring Moz Metal Patina 110 with digitally embedded script writing and Polycoat Flat finish. Our .040″ Aluminum sheets were each uniquely designed and sized ready to adhere to a solid backer and installed by the client.
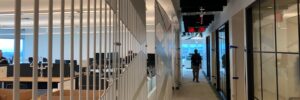
LOCATION: Tucson, AZ INDUSTRY: Corporate DESIGNER/ARCHITECT: HKS – San Francisco, CA PRODUCT: Laser Cut Metal Dividers with Cables in Custom pattern and White Sand Powder coat finish
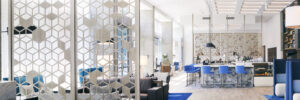
LOCATION: San Diego, CA INDUSTRY: Hospitality DESIGNER/ARCHITECT: The Manchette Studio – San Diego, CA PRODUCT: Laser Cut Metal Dividers with posts and Wall Art. Material used was 1/4″ aluminum with a Carte laser cut pattern in Classic Khaki Coarse matte finish. The Dividers consisted of 6 panels 4 x 10 in size with square posts…