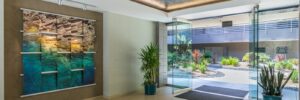
LOCATION: San Diego, CA INDUSTRY: Corporate DESIGNER/ARCHITECT: Studio Suda – San Diego, CA PRODUCT: Metal Weave Art in Lobby made from Aluminum with custom printed Digital Imagery on Clouds grain pattern.
Projects for the Portfolio

LOCATION: San Diego, CA INDUSTRY: Corporate DESIGNER/ARCHITECT: Studio Suda – San Diego, CA PRODUCT: Metal Weave Art in Lobby made from Aluminum with custom printed Digital Imagery on Clouds grain pattern.
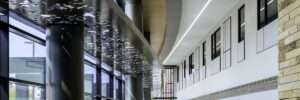
LOCATION: Rapid City, SD INDUSTRY: Healthcare DESIGNER/ARCHITECT: Earl Swensson Associates – Nashville, TN INSTALLER: TrueNorth Steel – Fargo, ND OVERVIEW: We created thirty-one custom Laser Cut panels for the Rapid City Regional Health Center lobby in Rapid City, South Dakota. Specified by Nashville-based firm Earl Swensson Architects, the Center’s primary goal was to become more…
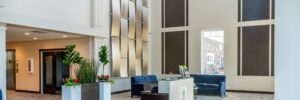
LOCATION: Sterling Heights, MI INDUSTRY: Healthcare DESIGNER/ARCHITECT: Interior Matters – MI CONTRACTOR: Global Development & Construction, LLC – MI PRODUCT: Weave Wall 28’h x 11′-2″w made from .063″ Aluminum in Moz Classic Light Champagne Coarse Matte finish. 24″ wide panels woven between (8) brushed metal poles. Provided as a kit ready to be assembled in…
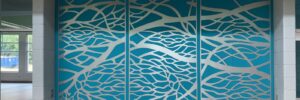
LOCATION: Ridgeland, SC INDUSTRY: Education DESIGNER/ARCHITECTS: Red Iron Architects – North Charleston, SC Stevens & Wilkinson – Columbia, SC INSTALLER: Bezale, Inc. – Bethlehem, GA PRODUCT: Custom Laser Cut Panels in the lobby. Made from 3/16″ Aluminum and Laser Cut in a variety of custom patterns in Nickel Powder Coat finish. The panels were directly…
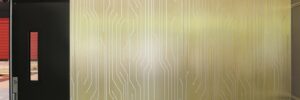
LOCATION: Carmichael, CA INDUSTRY: Education DESIGNER/ARCHITECT: Williams + Paddon – Sacramento, CA INSTALLER: Universal Plastics – Roseville, CA PRODUCT: Sheets for Direct Apply installation to a wall in the new Welcome Center. The material shown is .090″ Aluminum with Engravings Circuit Pattern in a custom GoldRush Coarse Matte finish.
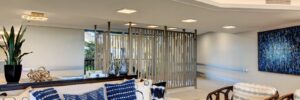
LOCATION: Port Arkansas, TX INDUSTRY: Hospitality DESIGNER/ARCHITECT: EDR Architects – Corpus Christi, TX CONTRACTOR/INSTALLER: South Texas Building Partners – Corpus Christi, TX PRODUCT: Complete Remodel of Condo Lobby with Laser Cut Dividers in a custom pattern and finish surrounding stairwell to lower level as well as exterior screens at entry.
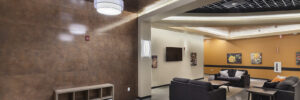
LOCATION: Palm Springs, CA INDUSTRY: Healthcare DESIGNER/ARCHITECT: Holt Architecture – Riverside, CA CONTRACTOR: Tilden-Coil Constructors -Riverside, CA INSTALLER: Hamel Contracting – Murrieta, CA PRODUCT: 2300 square feet of exterior panels at multiple entry points and an additional 700 square feet of interior wall and ceiling in the Terrace Panel System with Blendz/Patina 131 colorway.

LOCATION: Columbus, IN INDUSTRY: Workplace DESIGNER/ARCHITECT: Ratio Architects – Indianapolis, IN CONTRACTOR/INSTALLER: Force Construction / Performance Contracting PRODUCT: This project includes 2,826 square feet of .090-inch solid core aluminum panels to create a series of colorful yet calming wall panels on each floor of Centra Credit Union Headquarters’ new 55,000 square-foot building. Matching the company’s…
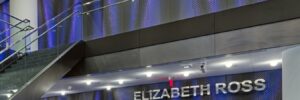
LOCATION: New Brunswick, NJ INDUSTRY: Entertainment DESIGNER/ARCHITECT: Elkus Manfredi – Boston, MA PRODUCT: Custom Dimensional Wall Panel system for the lobby of the theater. Fabricated from Custom Laser Cut Aluminum and finished in Black Sand Powder and backlit. © Don Pearse Photographers Inc.
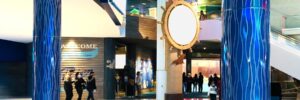
LOCATION: Atlanta, GA INDUSTRY: Entertainment DESIGNER/ARCHITECT: PGAV Destinations – St Louis, MO PRODUCT: Round Columns in Engravings with Current Pattern and Custom Blue Color for Downtown Aquarium remodel.