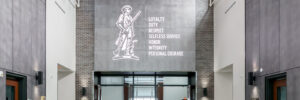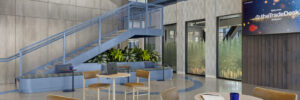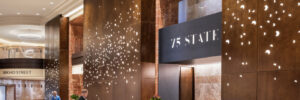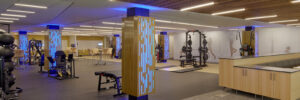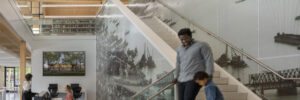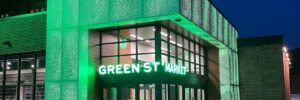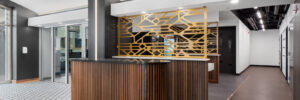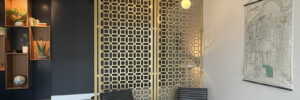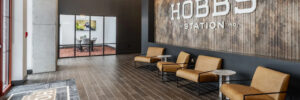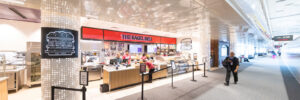 LOCATION: Denver, CO INDUSTRY: Transportation KEY PLAYERS: ENV Architects, NJ Swinerton Builders, CO SCOPE: Móz Designs’ latest installation at Denver International Airport features ten custom metal columns that seamlessly connect six beloved local restaurants within the newly renovated Concourse A Marketplace. In collaboration with ENV Architects and Swinerton Builders, Móz created dynamic, backlit black-and-white columns...
LOCATION: Denver, CO INDUSTRY: Transportation KEY PLAYERS: ENV Architects, NJ Swinerton Builders, CO SCOPE: Móz Designs’ latest installation at Denver International Airport features ten custom metal columns that seamlessly connect six beloved local restaurants within the newly renovated Concourse A Marketplace. In collaboration with ENV Architects and Swinerton Builders, Móz created dynamic, backlit black-and-white columns...
Denver Int’l Airport
 LOCATION: Denver, CO INDUSTRY: Transportation KEY PLAYERS: ENV Architects, NJ Swinerton Builders, CO SCOPE: Móz Designs’ latest installation at Denver International Airport features ten custom metal columns that seamlessly connect six beloved local restaurants within the newly renovated Concourse A Marketplace. In collaboration with ENV Architects and Swinerton Builders, Móz created dynamic, backlit black-and-white columns...
LOCATION: Denver, CO INDUSTRY: Transportation KEY PLAYERS: ENV Architects, NJ Swinerton Builders, CO SCOPE: Móz Designs’ latest installation at Denver International Airport features ten custom metal columns that seamlessly connect six beloved local restaurants within the newly renovated Concourse A Marketplace. In collaboration with ENV Architects and Swinerton Builders, Móz created dynamic, backlit black-and-white columns...

