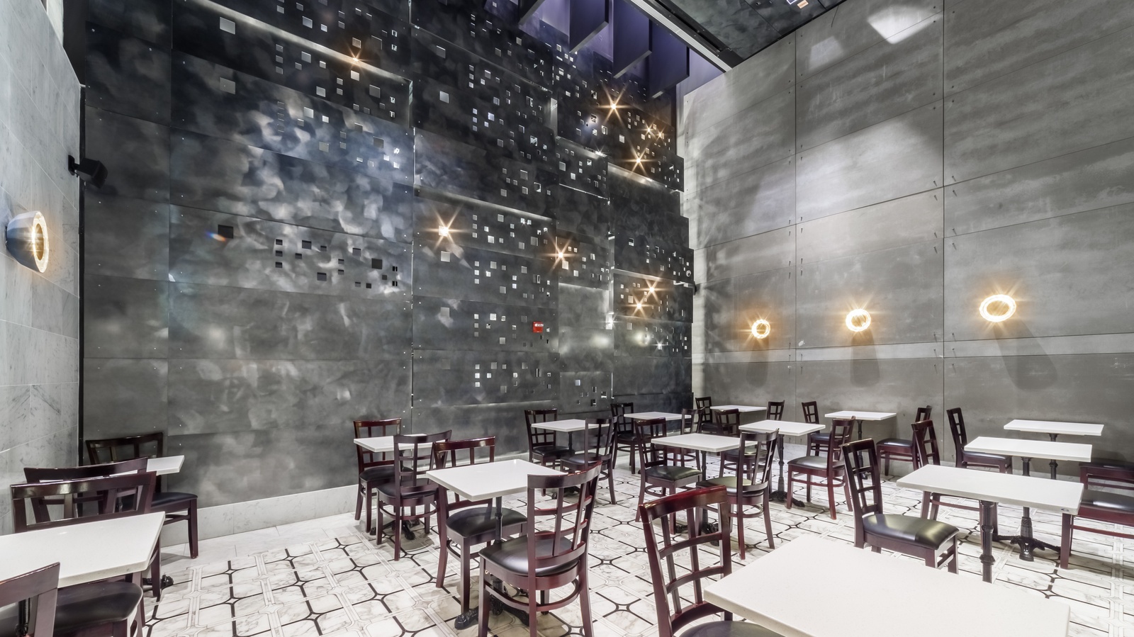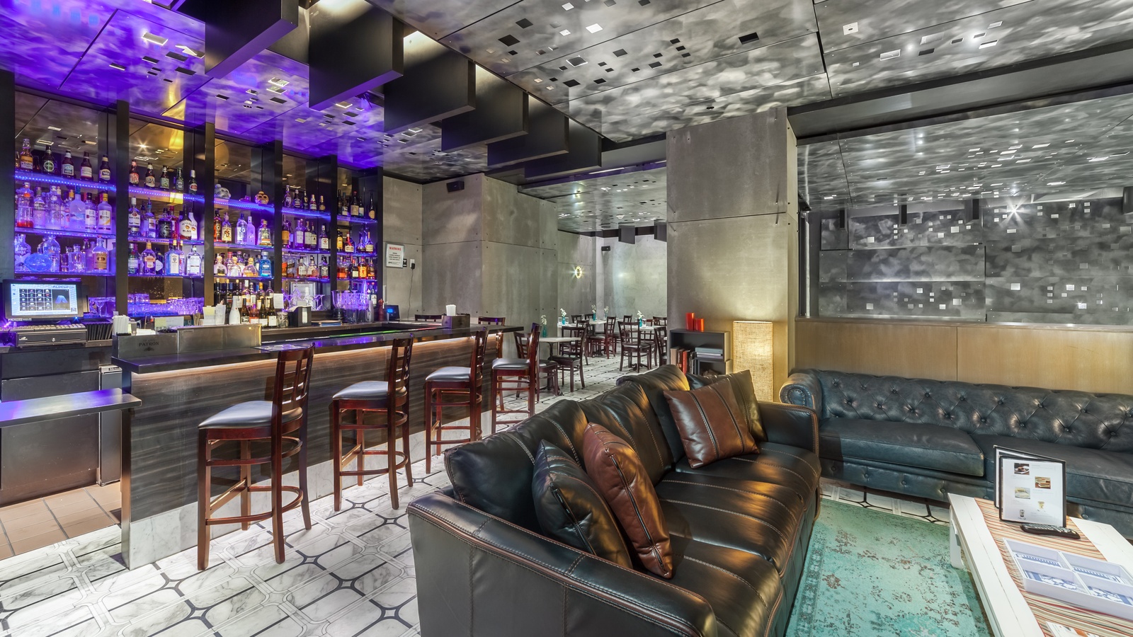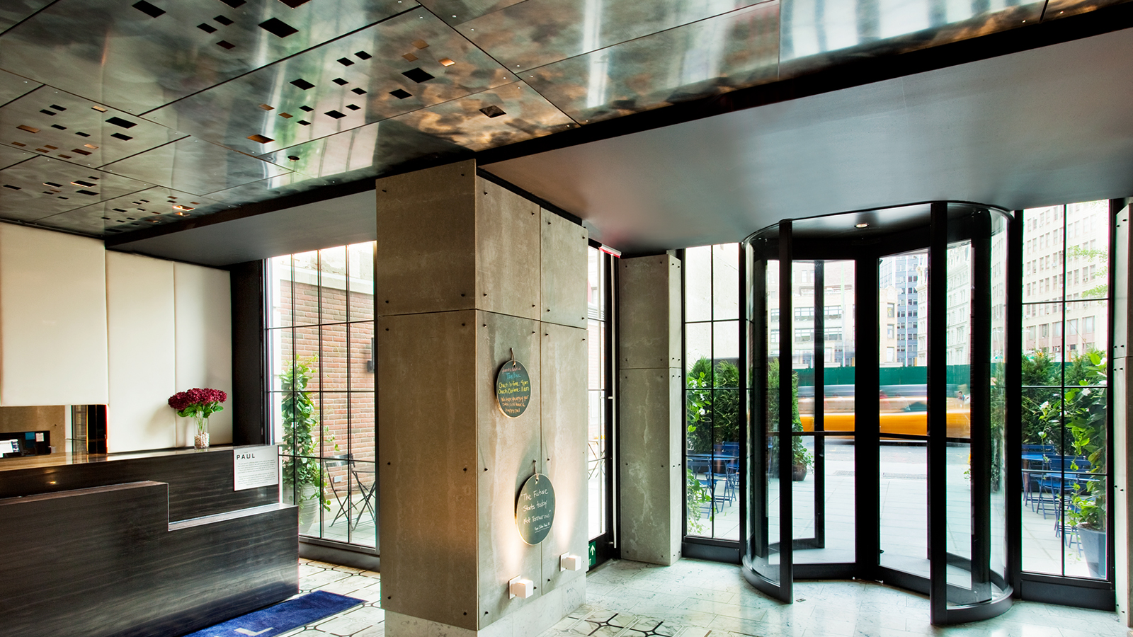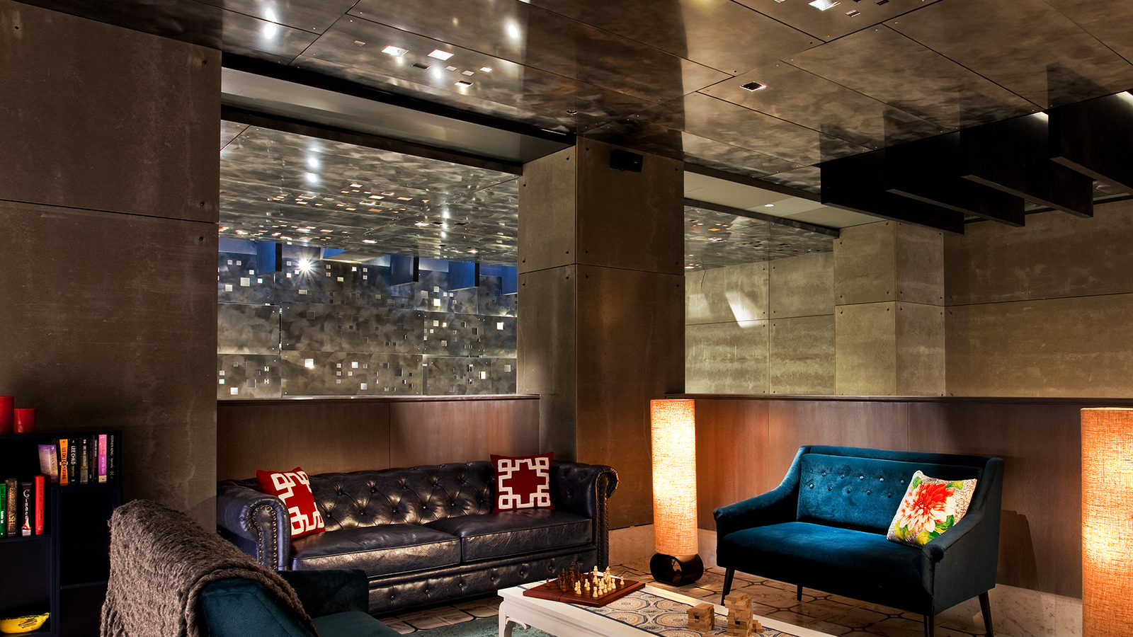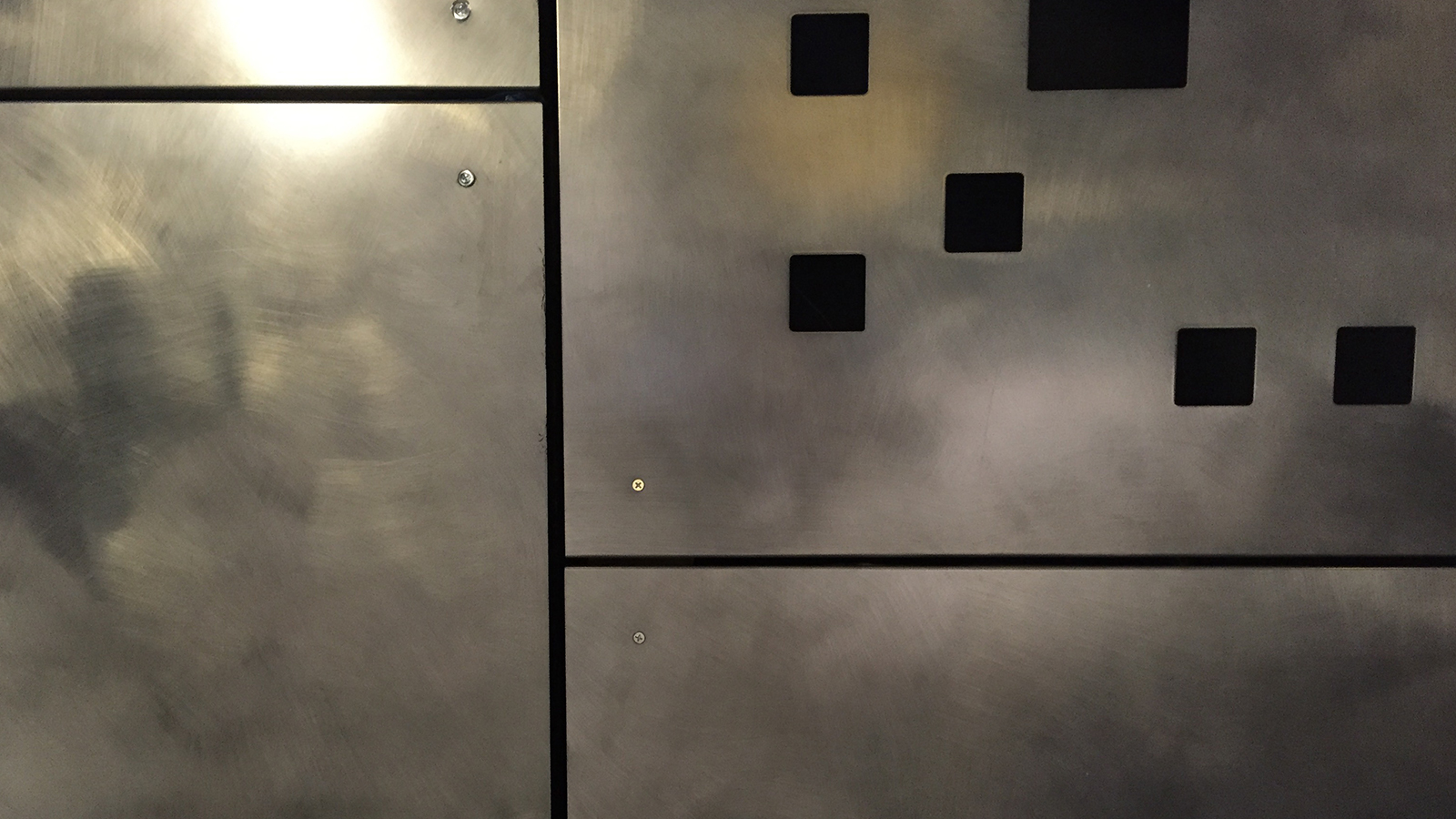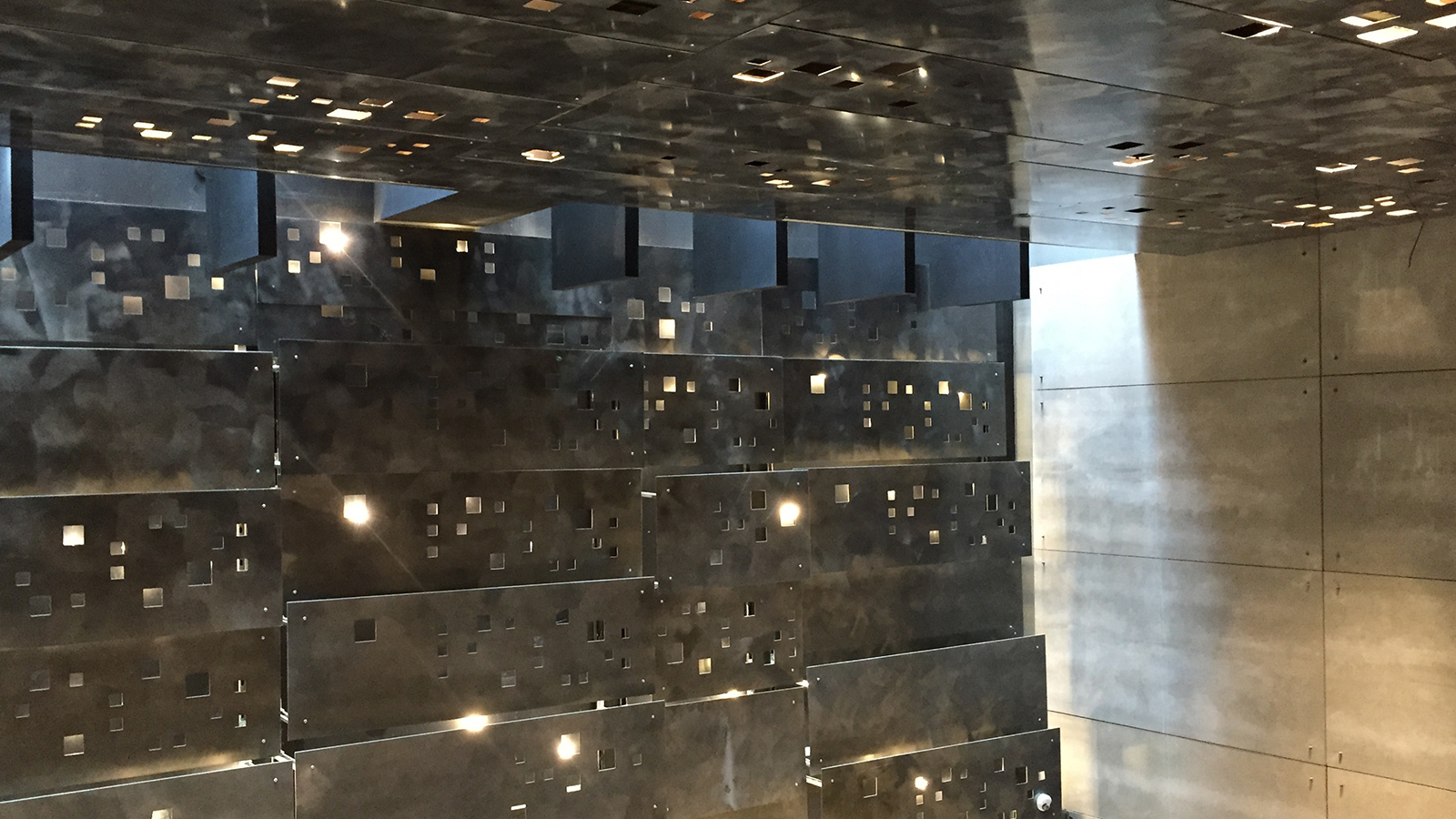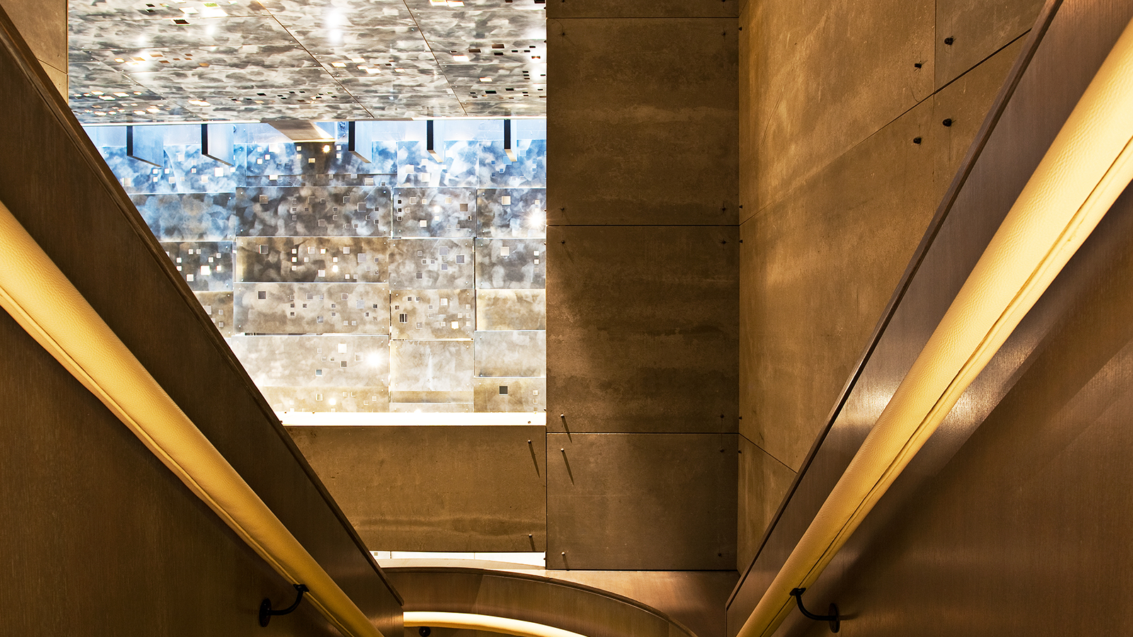Manhattan’s ultra chic Paul Hotel is centrally located in the vibrant NoMad District on West 29th Street, an enclave buzzing with new creative and tech businesses. Built ground up by NYC’s Sharma Group Development, the 21-story, 122-room hotel was designed to create an authentic New York experience.
Looking for a new take on urban materials and textures, designers selected Móz Metals to fabricate unique wall and ceiling treatments for the Paul Hotels’s vaulted lobby. The solid core aluminum panels feature rectangular laser cutouts that are backlit, creating multiple windows into the building’s structure and illuminating the space with refracting light. “The Móz panels help define the hotel’s urban character and channel the energy and textures of the cityscape into an artful interior,” says Ronica Sharma, president of the Sharma Group. “Móz metals are customizable, but this was essentially a standard Móz product that worked within our budget. The final effect is startling and unexpected but very dramatic and very NYC.”
To mount the 3,000 square feet of paneling, the team developed a unique projecting bracket system using C-shaped channels set at different depths, giving the façade a faceted look. The end result is a stunning wall and ceiling feature that defines the Paul Hotel’s contemporary New York style.

