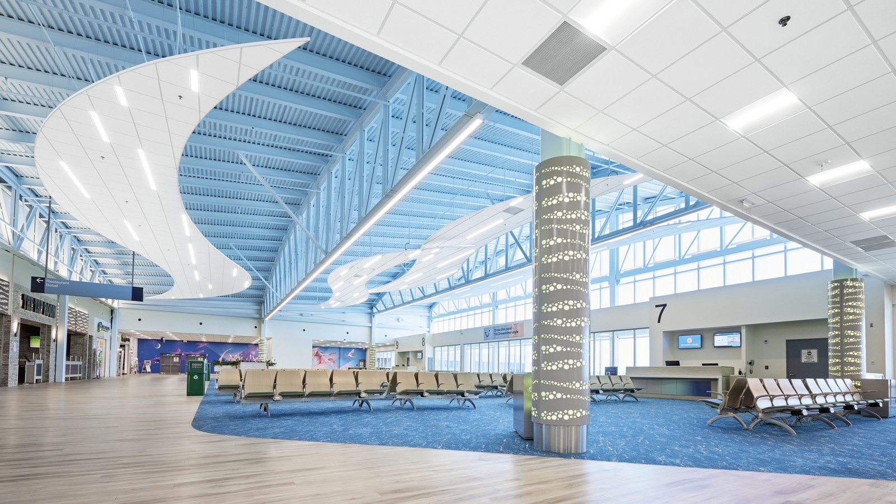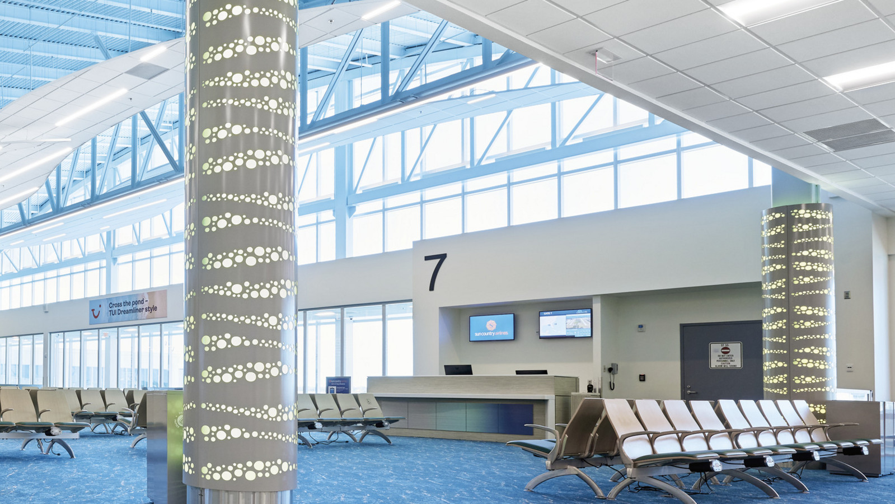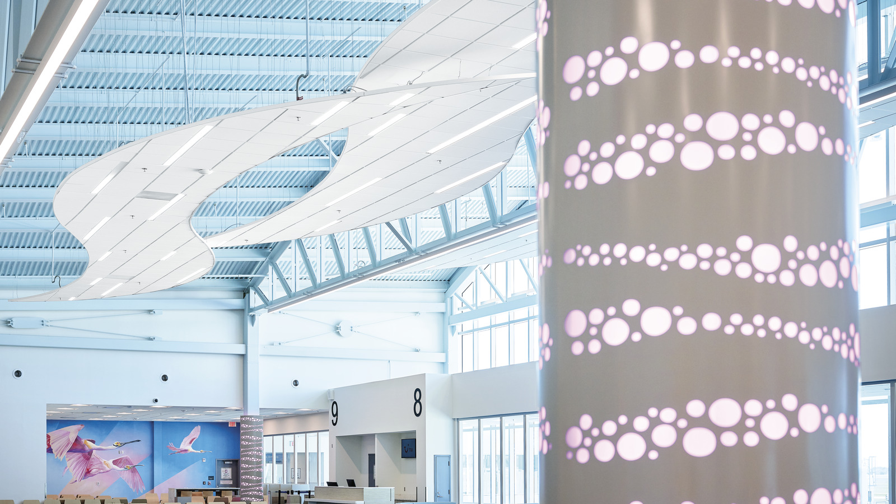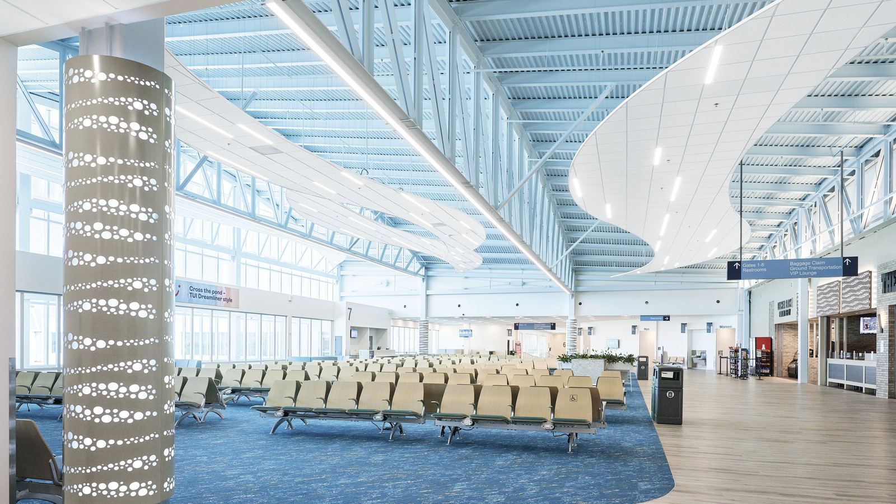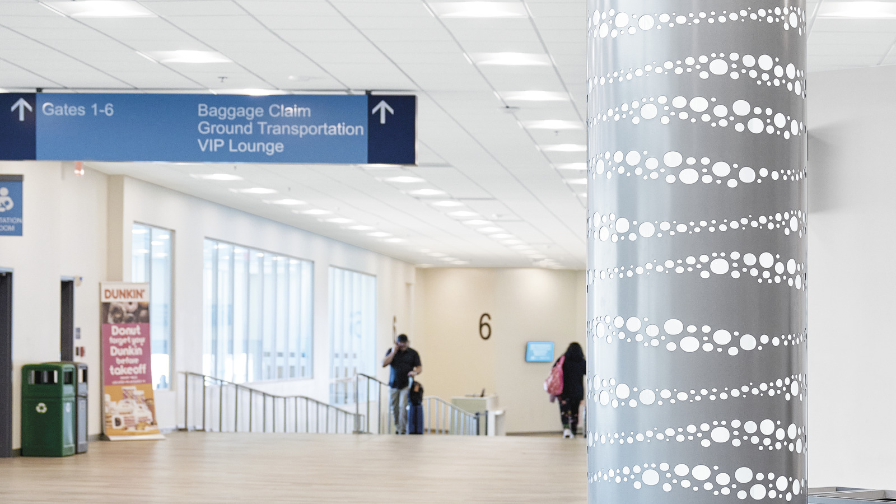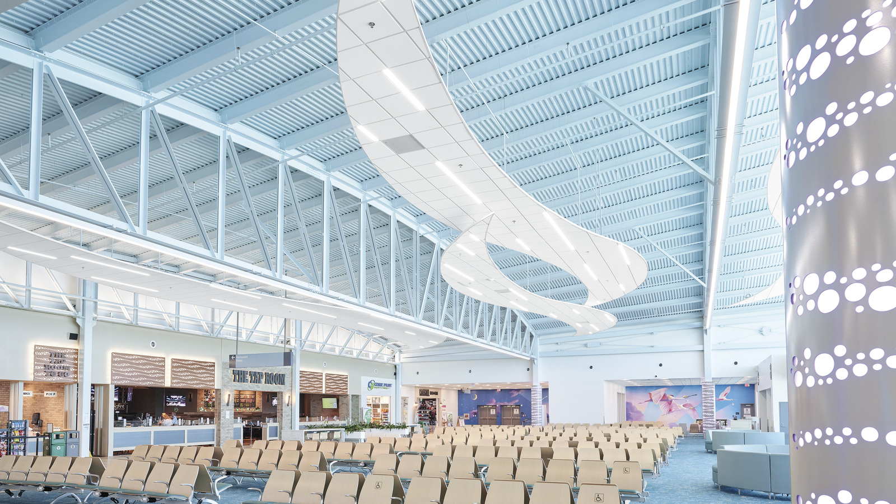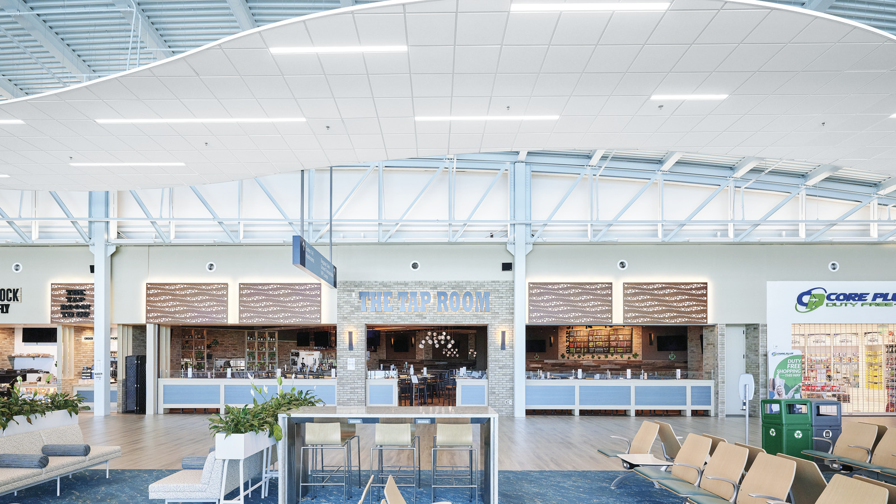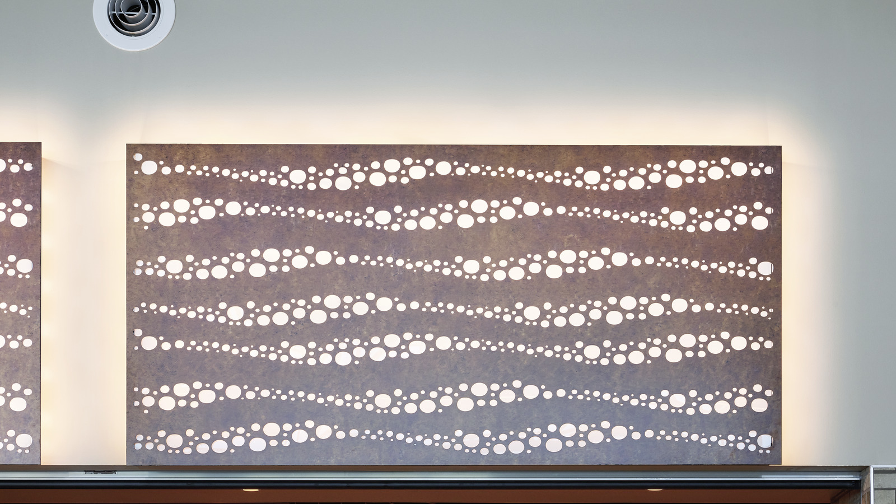MLB Airport Terminal
Melbourne Orlando International Airport MLB Terminal Renovation & Expansion
LOCATION:
Melbourne, FL
INDUSTRY:
Transportation
KEY PLAYERS:
Project Architect: RS&H, Inc. – Jacksonville, FL
Terminal Columns Designer: RS&H, Inc. – Jacksonville, FL
Terminal Columns Contractor: The Haskell Company – Jacksonville, FL
Tap Room Designer: Nudell Architects – Farmington, MI
Tap Room Installer: MH Williams Construction Group – Melbourne, FL
PRODUCTS:
Backlit Round column covers with Laser Cut Stream horizontal pattern in Cream metallic powder finish. A total of four columns measuring 28” diameter and 11’-0” tall in 2 half sections with vertical butt joints including a 12″ recessed base of 18 ga stainless steel. The columns were backlit with color changing LED lighting and white acrylic diffusers to create a rotating glow of color.
In addition to the column covers, Moz provided sheet materials for the adjacent Tap Room soffit areas in our Laser cut Stream Pattern and Patina 132 Fog flat finish. A total of 5 sheets 4’x8′ were used. The sheets were installed by MH Williams Construction Group – Melbourne Florida and specified by Nudell Architects – Farmington, MI.

